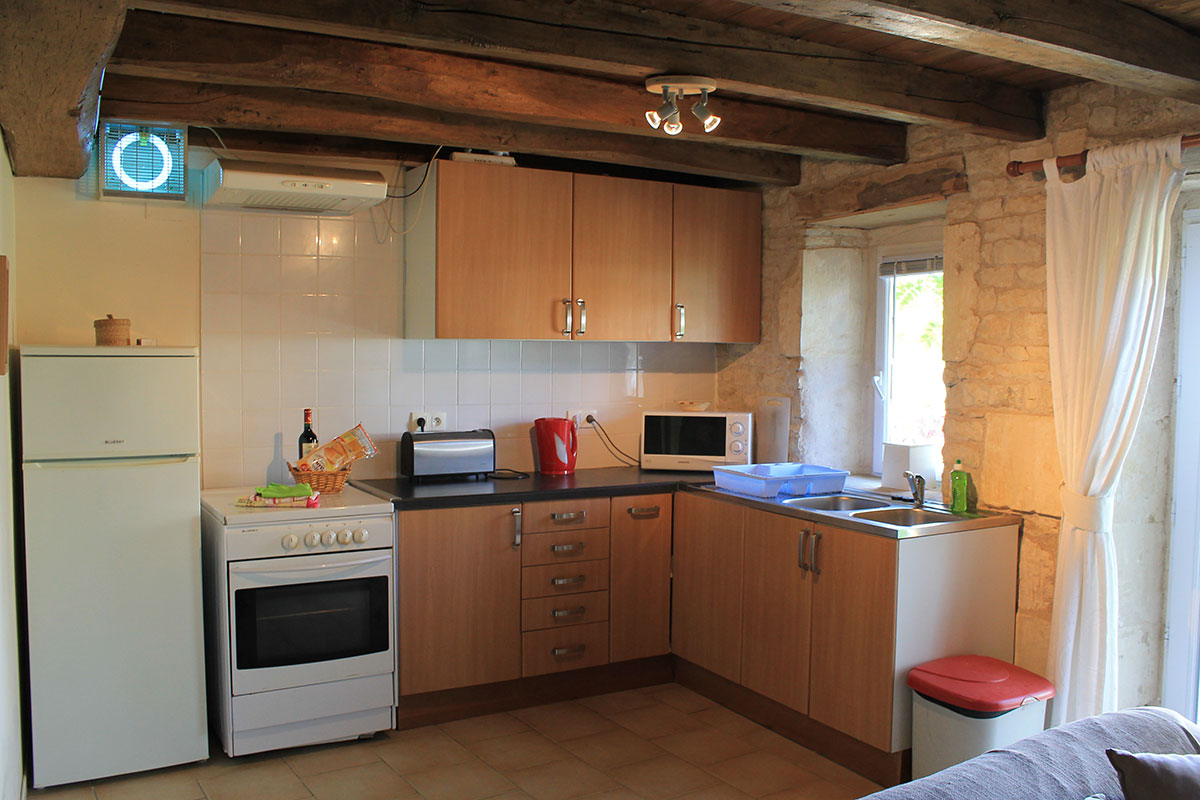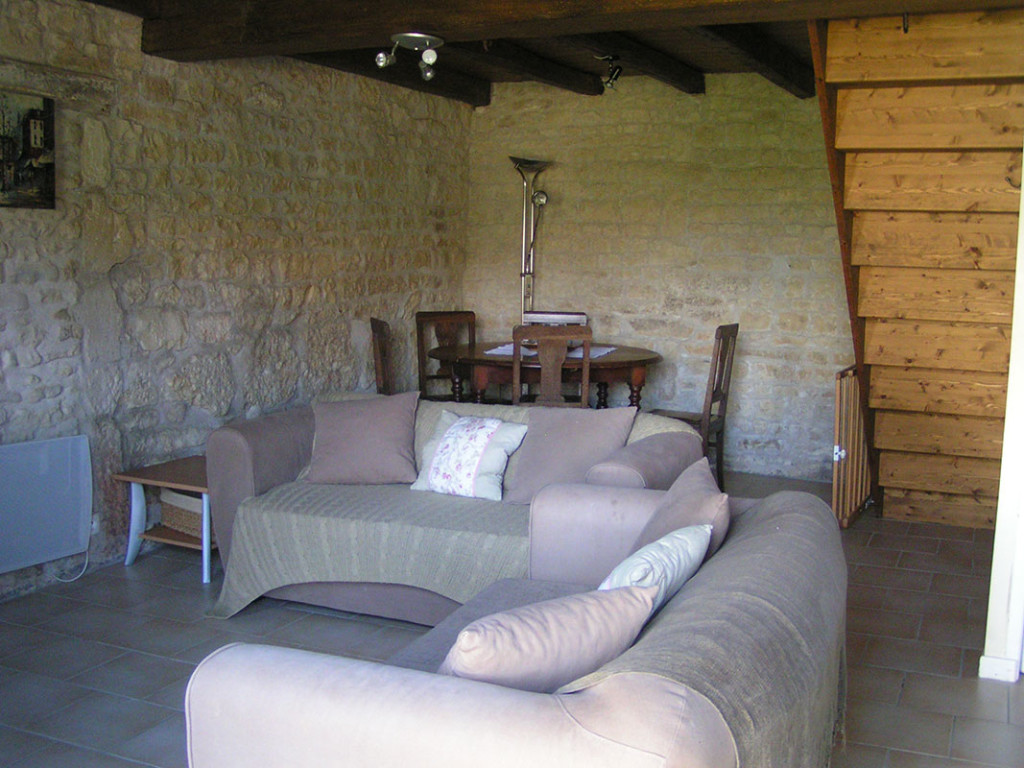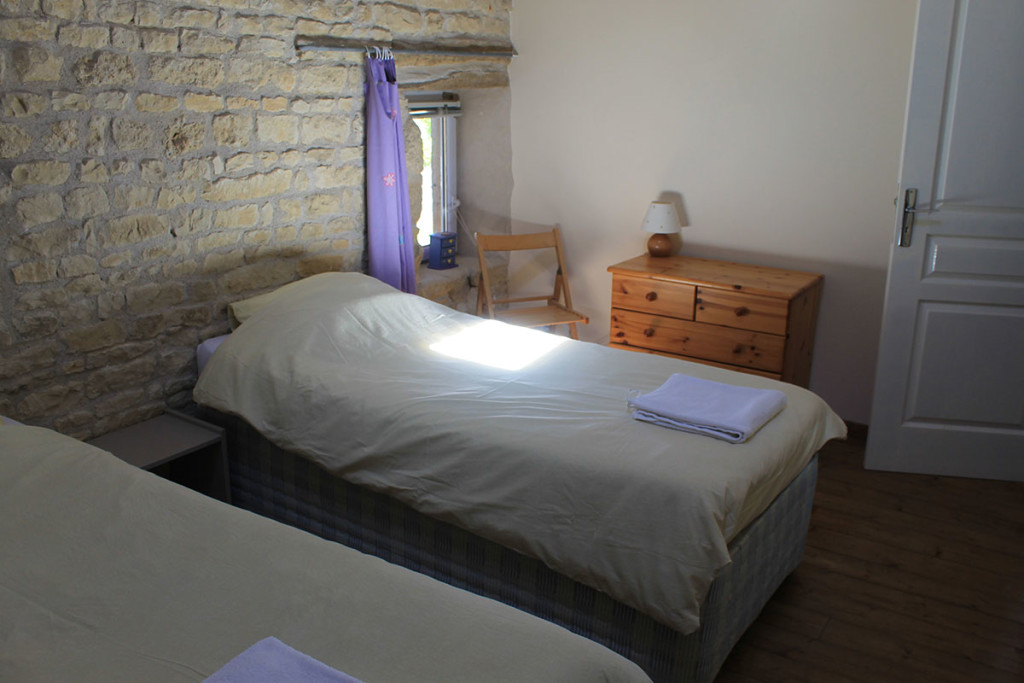(3 bedrooms) You enter via a large glass door into the open plan lounge, dining & kitchen area, the stairs lead from the rear to the first floor which has a double bed in room 1, two singles in room 2 & a set of bunks in room 3. there are two bed sofas in the lounge. Sleeps up to 8 + baby. In the bathroom there is a combined bath/ shower and a pedestal sink, the w/c is separate with a hand sink, both are the ground floor. The total floor area is 72 mtrs sq approx.
There is a small garden/patio area, with garden furniture & a BBQ.


